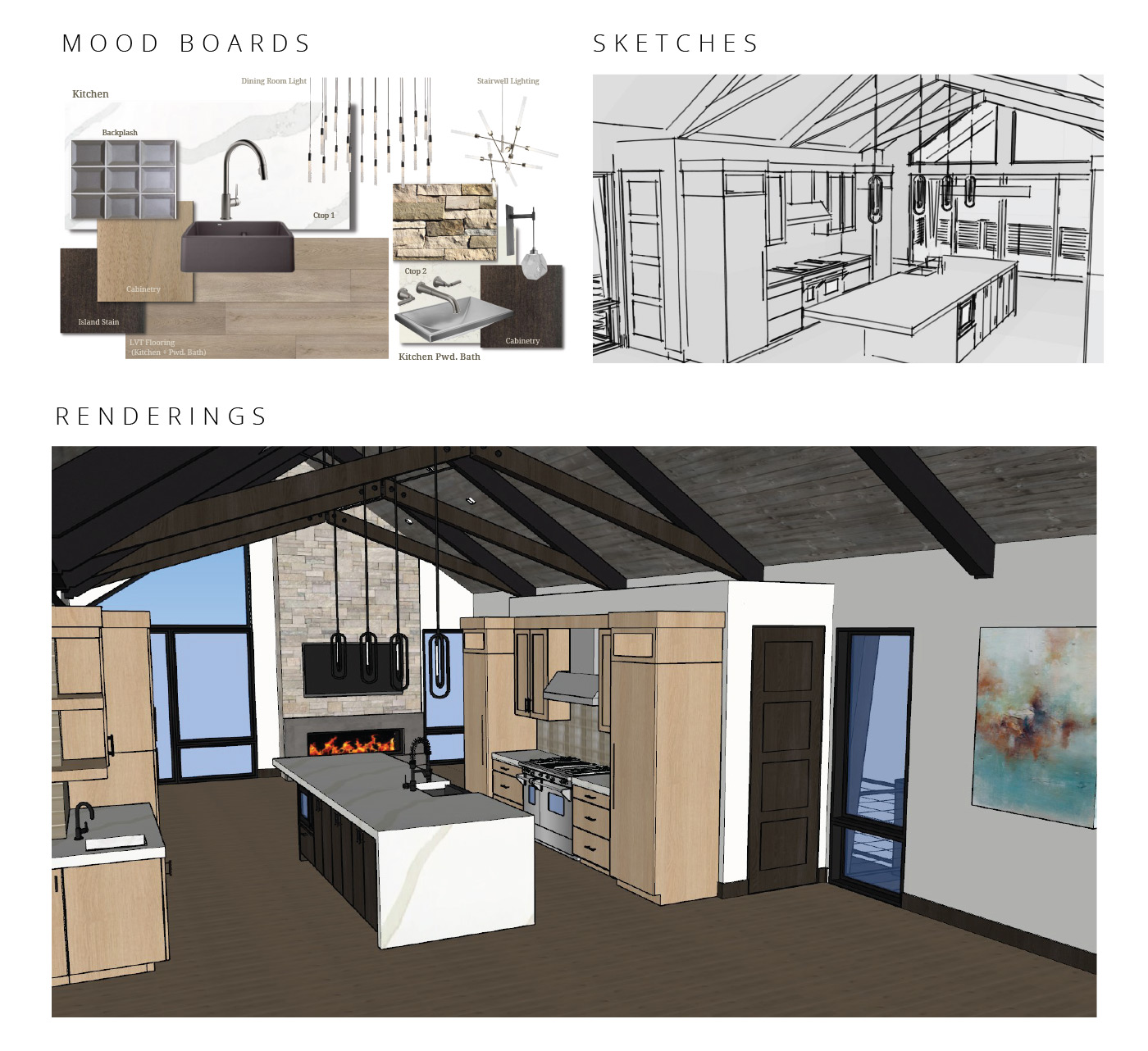Our Process
We use a five-step process to help our clients articulate their vision and enable us to bring that vision to life in a stunning form.
Step One
1. Programming, Research, and Conceptual Design
Goal: Determine your needs and project requirements.
Conceptual Design and Programming are included in this foundational phase in which we gather information about you and the scope of your project, and we complete background research about your site and space. Our primary goal during this phase is to compile as much information as we can about your personality, lifestyle, and spatial needs.
During this phase, we will schedule an initial consultation to get to know you better and then draft a proposal for services. After contract agreement, we will have you complete our client questionnaires, review your budget, analyze applicable building codes, obtain existing building plans (if available), and document existing structural conditions.
Step Two
2. Schematic Design
Goal: Put ideas to paper to enable you to form initial impressions of the space through visual and tangible representations.
During this phase, we will use the information we gathered in the conceptual design phase to create design options, floor plans, and renditions for you to evaluate. These options may include 2D space plans, conceptual and inspirational mood boards, sketches, and 3D renderings.

After reviewing the designs, you will have the opportunity to provide feedback and suggest modifications on your preferred design approach.
Step Three
3. Design Development
Goal: Refine your preferred approach to a workable design.
During this phase, we will create detailed drawings of the schematic design. We will provide construction documents needed for permit applications, floor plans showing new and existing interior walls, furniture plans and clearances, interior elevations, and reflected ceiling plans. We will also coordinate finish schedules for all materials specified.
In this phase we will hone your finish selections, including flooring materials, wall tiles, countertops, laminate or wood cabinetry, wallpaper, interior paint, base trim, door and window casing, and any other decorative accents.
Step Four
4. Construction Documentation
Goal: Refine your preferred approach to a workable design.
During this phase, we will create detailed drawings of the schematic design. We will provide construction documents needed for permit applications, floor plans showing new and existing interior walls, furniture plans and clearances, interior elevations, and reflected ceiling plans. We will also coordinate finish schedules for all materials specified.
In this phase we will hone your finish selections, including flooring materials, wall tiles, countertops, laminate or wood cabinetry, wallpaper, interior paint, base trim, door and window casing, and any other decorative accents.
Step Five
5. Construction Administration
Goal: Ensure the project is completed according to specifications.
During this phase, we will serve as your liaison with the contractor to ensure the project is being completed as you envisioned. We will coordinate any change orders that arise during the construction process and maintain open communication on project status and timelines.

